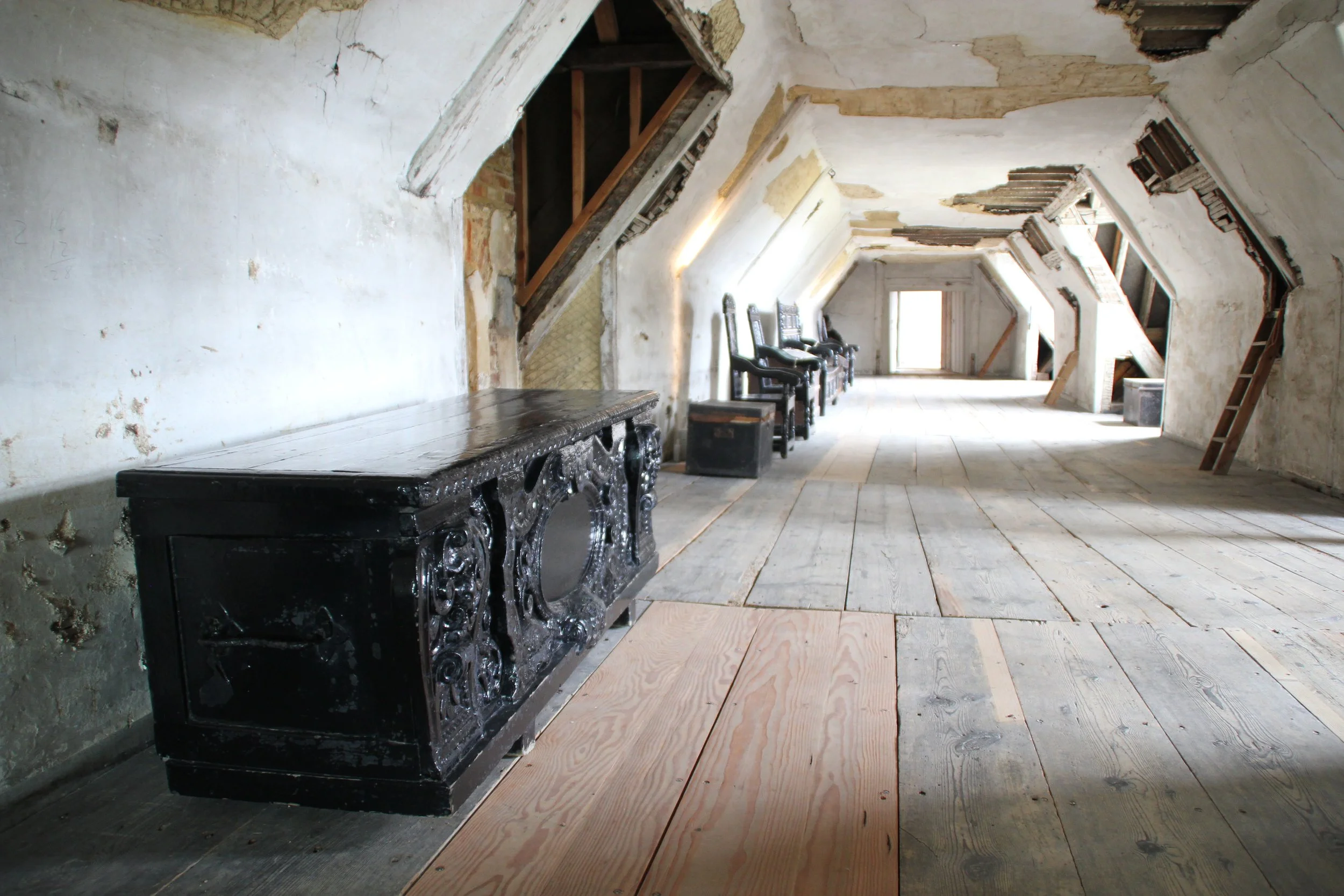The first step for us was to visit Knole house and take extensive photographs and measurements of the original piece, gathering all the technical information we required. Our reproduction needed to be as similar to the original as possible, which meant studying the construction meticulously to figure out all the hidden joints. We found with the panelling for example, that the horizontal rails had chamfers (or dusting-splays) that went straight through the joints with the vertical stiles, so that the shoulder of the tenons needed to lap over at a 45 degree angle. These kinds of details were fun to analyze, stepping into the mind of the early modern carpenter and away from any contemporary machinery.
In the studio we drafted scale technical drawings to refer to, and tested our speculative joints, while waiting for our sizable timber order. As the furniture was to live outside, it was vital to use oak that had been slowly seasoned outside, rather than kiln-dried. English Woodland Timber had plentiful stock, and even a grading system so that we could use lengths with some character rather than premium grade.
















